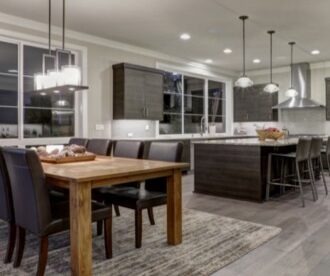 Popular with many homeowners, open concept floor plans are a modern architectural feature that join main rooms together. For families, the ability to see what’s happening in the next space over can be invaluable, yet open floor plans are not the right choice for everyone. Before deciding on a layout for your home, consider the pros and cons of open floor designs.
Popular with many homeowners, open concept floor plans are a modern architectural feature that join main rooms together. For families, the ability to see what’s happening in the next space over can be invaluable, yet open floor plans are not the right choice for everyone. Before deciding on a layout for your home, consider the pros and cons of open floor designs.
What’s an Open Floor Plan?
The layout of an open floor plan combines one or more large rooms to function as multiple smaller rooms within one living space. Commonly referred to as “great rooms”, the kitchen, living and dining rooms are often interconnected in one open area. Depending on your lifestyle, there are benefits and disadvantages to these layouts.
Pros of Open Floor Concepts
- Sense of Togetherness
Families who spend time in separate rooms lack socialization with one another. When mom or dad is in the kitchen cooking, the kids can be a short distance away playing or doing homework. For those without kids, an open floor plan allows you to be more social with guests. - More Natural Light
Will less interior walls, you can let all the sunshine in through the windows! Depending on the amount of sunlight your house sees, you could save money using less artificial light and heat sources in the colder months. - Illusion of Space
Especially in homes with less square footage, a closed floor plan can make the space seem much smaller. When areas are not separated by walls, the whole open space can play a trick on the eye to look larger.
Cons of Open Floor Concepts
- Lack of Privacy
When you want to be alone, this can be more difficult to accomplish with an open floor plan than a closed one. For instance, if you enjoy spending time in the kitchen to relax, it can be hard to do so with someone watching TV in the nearby living area. - Less Wall Space
When multiple rooms are combined into one large space, you lose out on significant wall space for hanging pictures and artwork. Plus, too much direct sunlight can cause fading and other damage to your favorite pieces. - More Upkeep
It may be overwhelming for some homeowners to keep their great room clean. For instance, your dirty dishes will be on display and guests will see when the kids don’t put away their toys. When these rooms are viewed as one large space, the area can look disorganized if one or more rooms is disorganized.
With all these factors taken into consideration, does an open concept floor plan seem like the best choice for your next home? To begin your custom-built home, contact the experienced professionals at By Carrier.






