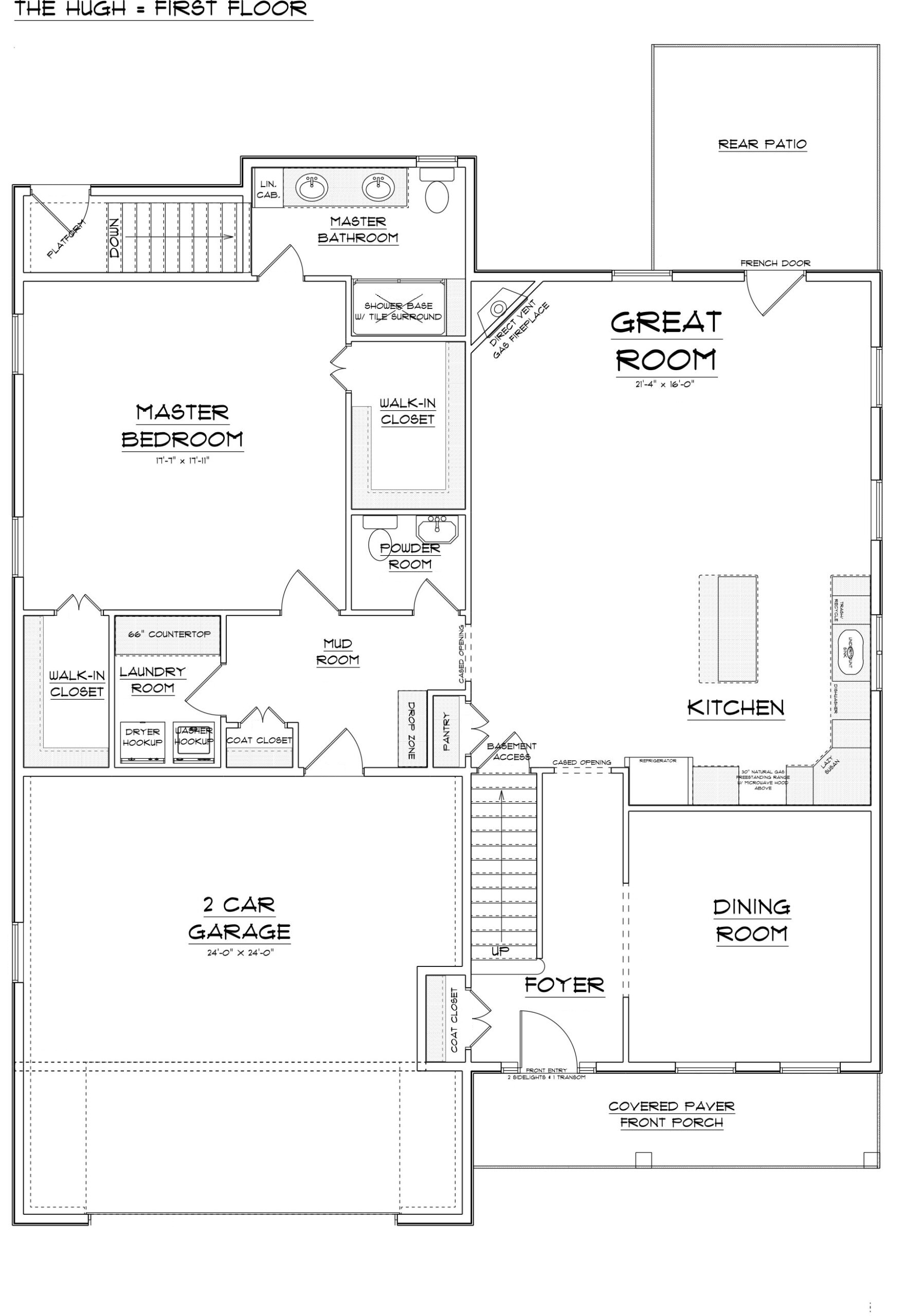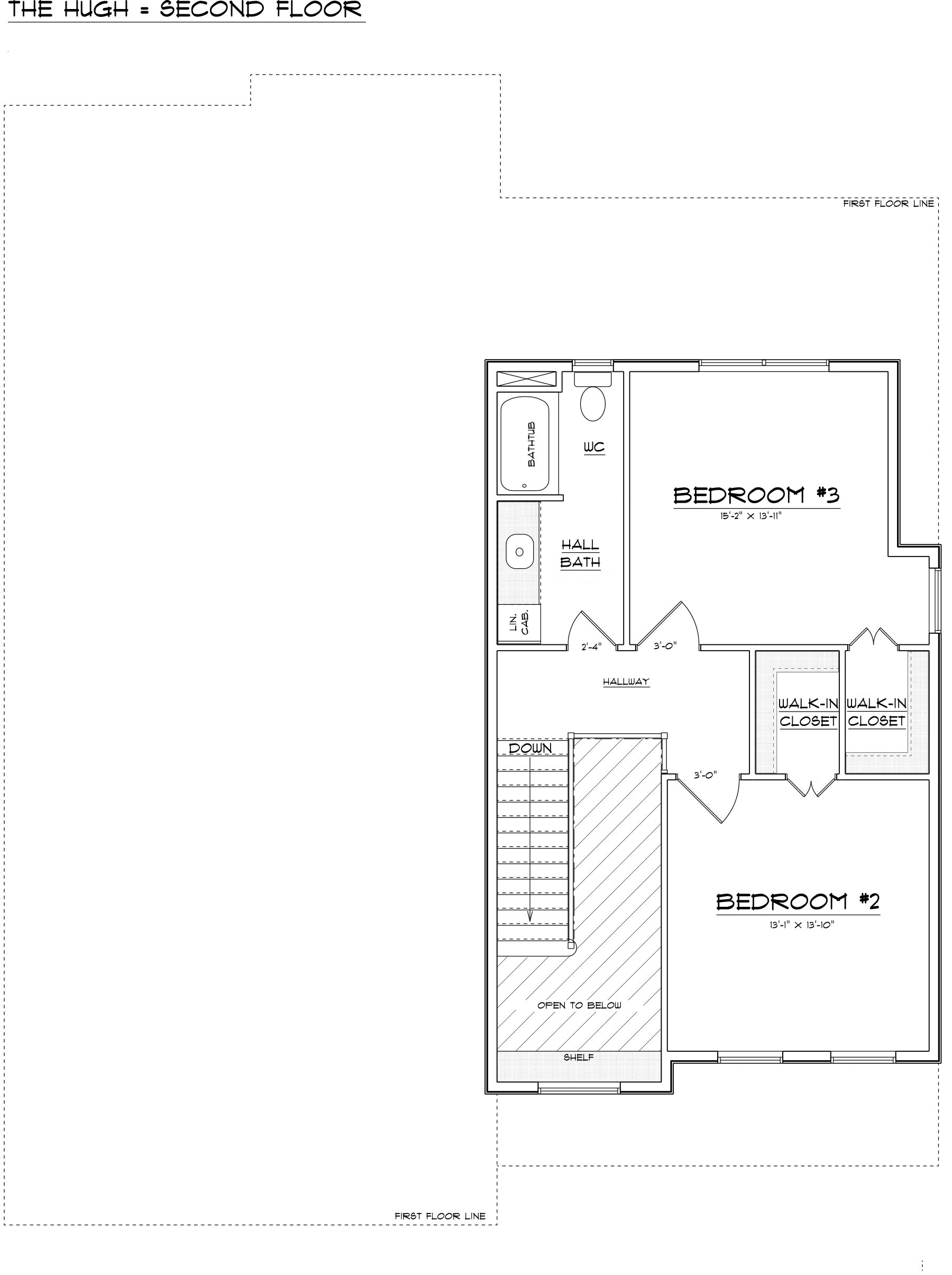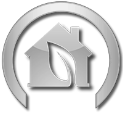- Floor Plans
- Features
- Video Tours

1st Floor. 1,632 Sq. Ft. - *All floorplans approximate and may be modified by Builder

2nd Floor. 660 Sq. Ft. - *All floorplans approximate and may be modified by Builder
- 1st or 2nd floor master suites available
- Tiled shower walls in master bath
- Spacious laundry spaces in all layouts
- 9ft ceilings on first floor
- Custom cabinetry with oversized kitchen island
- Granite countertops
- 2 car garage with keypad entry system
- Hardwood floors throughout first floor common areas
- Spacious mudrooms
- Energy smart Gas fireplace
- Public water and sewer and gas
- Master Bedroom w/walkin closet
- Ample Pantry Space
- NATURAL Gas Fireplace





