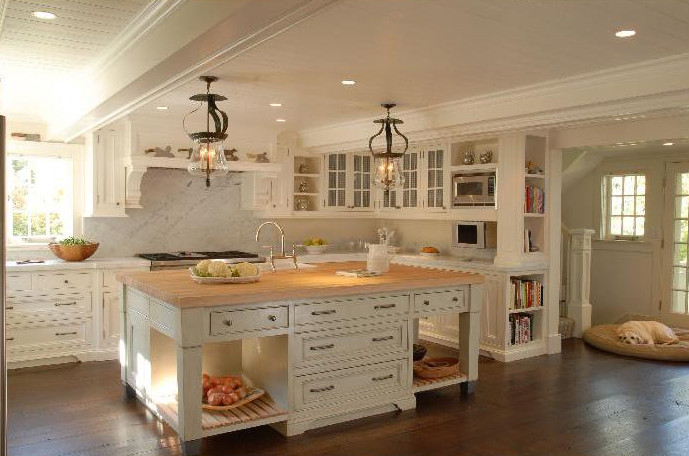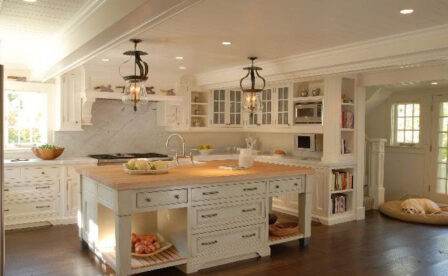 The kitchen is perhaps the most used room in any home. Whether you are an avid cook or make meals on the run the kitchen is going to be a major part of your home. When you build a home from scratch and have input into the floor plans and designs it is a good idea to spend some time thinking about how you want your kitchen to look and feel.
The kitchen is perhaps the most used room in any home. Whether you are an avid cook or make meals on the run the kitchen is going to be a major part of your home. When you build a home from scratch and have input into the floor plans and designs it is a good idea to spend some time thinking about how you want your kitchen to look and feel.
Since the kitchen serves a utility purpose you will want the space to be livable and functional. Depending on your needs you may want a center island, sustainable tabletops, energy efficient dishwashers and multimedia ventilation hoods. Knowing how often you will use your kitchen and what for will help you plan a kitchen that gives you and your family the space you need to be comfortable.
Before you start planning your new kitchen take some time to review the latest in kitchen trends. Previewing new gadgets and appliances as well as décor ideas and designs will give you plenty of ideas to work off. HGTV, This Old House and Dwell are all good sources of information when it comes to new and exciting home interiors.
Sit down with your new home builder and architect and discuss your ideas, their capabilities and how to find a balance that will incorporate your vision into your kitchen. Some ideas may not be practical but with enough consulting you should be able to get most, if not all, of what you want.






