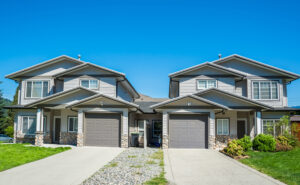
Historically, and in some cultures, multi-generational homes were the standard. As traveling became more commonplace and work opportunities expanded, adults tended to leave the nest, straying from their childhood neighborhoods and staking out new territories, sometimes far away from their roots. With housing costs on the rise and working from home increasingly an option, housing trends are once again changing, and the idea of multi-generational living is on the rise.
What is multi-generational housing? Basically, any combination of adult generations living under the same roof, oftentimes with children in tow. In fact, one in five Americans is now living in a multi-generational home: a 30% increase since 2007. But what hasn’t changed is an adult’s need for privacy and independence, so creating a comfortable residence for all involved requires a bit of strategizing.
This can range from a large enough house to accommodate couples and individuals with communal areas for dining and congregating. Much like any traditional home, these arrangements can be achieved by simply retrofitting rooms in accordance with space and need. But there are also more extensive structural adaptations that can make multi-generational living a lot easier for all involved. These can appear almost like conjoined apartments, all underneath the same roof. An expert can help you create a floor plan that fulfills all the specific needs and desires of potential inhabitants, both as individual residents and a cohabitating whole.
One of the most important elements to maintain that sense of independent living is a private entryway for each “subdivision,” for lack of a better term. Being able to go about one’s daily affairs without disturbing others is tantamount. Depending on the needs and wants of older and younger generations, separate kitchens and living areas can also be helpful, as daily living schedules among adults with different habits, job requirements, and circadian rhythms are already well established. You can probably get your six-year-old to bed early when necessary, but it might not be so easy with your septuagenarian parent… or them with you. Enough elbow room to afford privacy but close enough quarters to keep an eye on those that are in need is the ultimate goal of multi-generational homes.
Another perhaps obvious amenity is private bathrooms, something most people want from a relatively early age. When space allows, en suite bathrooms are coveted and will inarguably cause less friction for co-dwelling inhabitants in the long run. Because you want to be close… but not THAT close. Living together with your blood relatives can really strengthen family ties and reinforce relationships, but a balance between independence and togetherness needs to be struck.
Additionally, there is an economic efficiency to pooling resources. Just like carpooling, communal living can offer a lot of cost-saving advantages, from reducing mortgages and utility bills to a single, shared expense, and daycare for children and elder care can also often be handled by your “roommates” rather than hiring outside help. You can even potentially indulge in more extravagant arrangements to include in your home, such as a pool, entertainment room, or in-home theatre. These can also serve as a sort of communal shared space while retaining individual living quarters exclusive to their rightful owners.
As such, these multi-generational homes can provide a foundation to really strengthen family ties and a sense of community while maintaining the privileges and freedoms of independent living. Since you’ll be dealing with a lot of moving parts and potentially a lot of opinions, building a home that will technically be “homes” requires experienced professionals that know their way around such design formats. Seek out companies with great reputations and similar values to your own, and you can be on your way to creating the perfect home for all the generations of your family, soon to become housemates.

