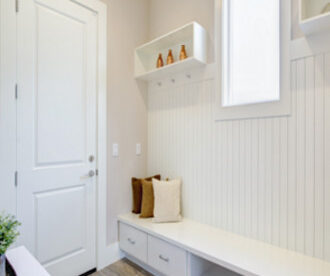 When the buyers are part of the design and build of their home, it’s much easier to accommodate what’s needed. If your family is like most, you have collected a lot of “stuff” over the years but have no place to put it! One of the most underestimated considerations when customizing a home is storage space. We have 6 tips to help add more storage to your custom-built property. What should be included in your floor plan?
When the buyers are part of the design and build of their home, it’s much easier to accommodate what’s needed. If your family is like most, you have collected a lot of “stuff” over the years but have no place to put it! One of the most underestimated considerations when customizing a home is storage space. We have 6 tips to help add more storage to your custom-built property. What should be included in your floor plan?
Attic or Crawlspace
When designing your own floor plan, you would likely prefer to have a finished basement over a dark underground space for old junk. An attic can remain hidden from guests, while serving as the perfect place to store seasonal decorations, old mementos and more. However, it’s important to make sure the attic is well insulated, organized and kept clean. Otherwise, you will be left with dusty or damp boxes that could ruin your belongings.
Three-Car Garage
For many homeowners, the garage becomes the main storage area, yet this presents several issues. In a one or two-car space, you may no longer be able to park in the garage as boxes pile up. Plus, the difference in temperature between your house and the garage may ruin more sensitive items. Putting a three-car garage in your floor plan may be the solution you need to keep your garage functioning as intended. You can keep tools, paint and other home maintenance items in the garage and still park cars, without compromising the space with other clutter.
Ample Closet Space
While not every closet has to be walk-in size, the bedrooms should have enough space for everyone’s clothes and shoes. That way, there is no reason for clothes to be strewn about in other areas of the house. Closets can be useful for more than clothing storage. They can also hold linens, dry goods and guest’s personal belongings. As such, don’t forget to ask for several closets throughout the home in rooms and hallways.
Furniture With Hidden Storage
Choose furniture strategically – nearly every piece can be used as hidden storage! For instance, a bedframe with drawers keeps items organized, so you don’t have to worry about lost belongings in a mess under the bed. In the living room, your sectional sofa could have a lift-top console for remote controls, magazines and device chargers. When selecting an ottoman to match your couch, go for a model with a removable top to keep blankets or extra throw pillows. However, keep in mind that whatever you choose to store in a moveable object should be light enough to push with ease.
Inventive Shelving
There are many benefits of reducing clutter. Not only do your living spaces look more open, but you eliminate trip hazards and keep allergens from accumulating. With an open floor plan where rooms easily transition from one to the other, there are several opportunities to keep clutter off the floor with resourceful shelving:
- Take advantage of storage over and around doorways.
- Unused wall space? Creatively store books, glassware and other home decor.
Shelving can almost be added anywhere in the home, from garage to entryway to hallway!
No Misuse of Space
While many homes lack storage space, they also misuse space. One of the benefits of custom designing your own floor plan is having a say about every aspect of the house. Think about common areas that waste space but could serve as a great storage area. What about the foyer or mudroom? If you plan to have a designated place for occupants and guests to wipe their shoes and hang their coats, it’s important to make sure there is room to accommodate belongings. Some common ways to add more storage to a mudroom include:
- Storage benches
- Several coat closets
- Cabinets and/or lockers
If you think about each area of your home as a place to neatly organize all your stuff, you should never run out of storage space!
By Carrier Inc. is a leading custom home builder in Connecticut. If your family is searching for a new home, work with us to design a floor plan that suits your needs. Contact us today!






